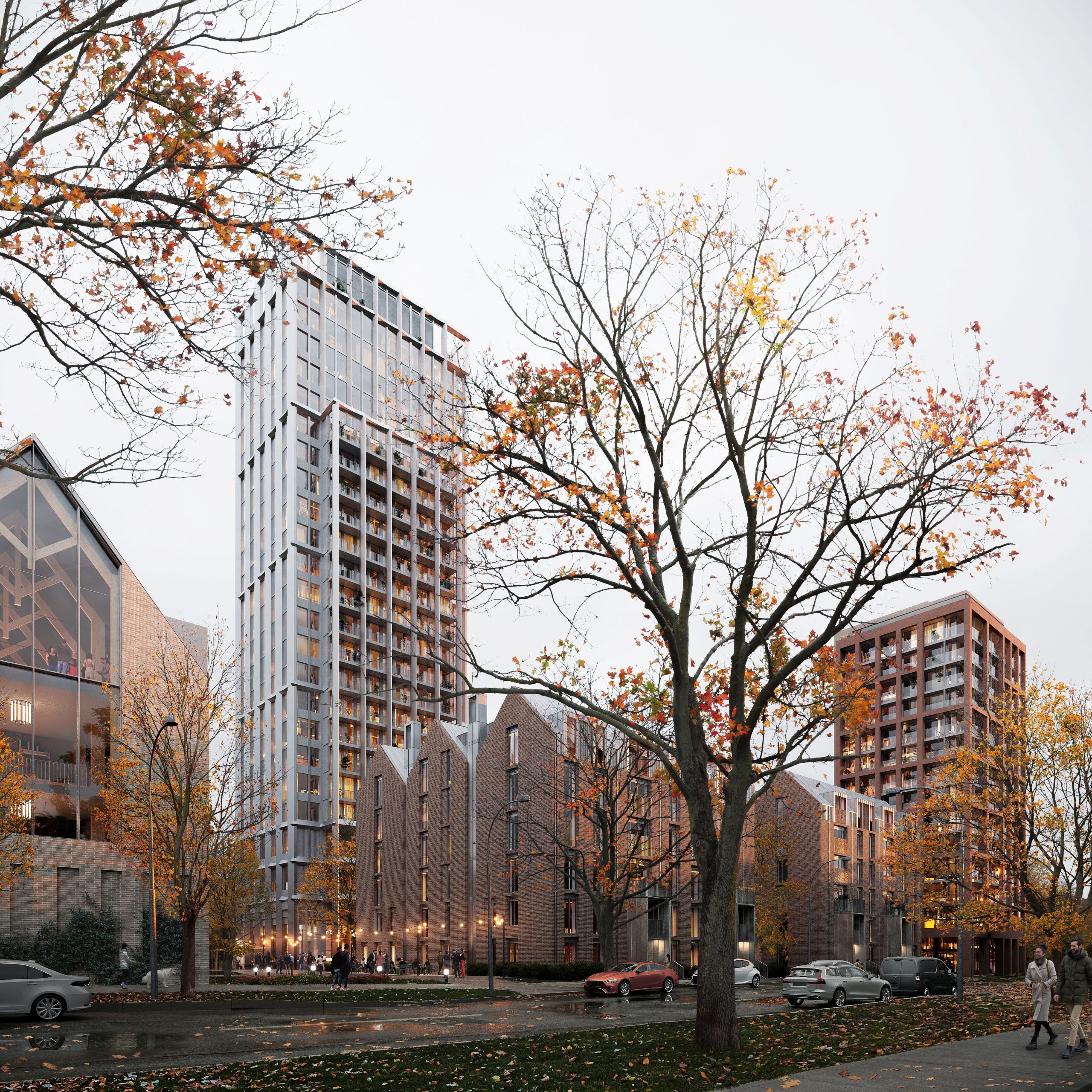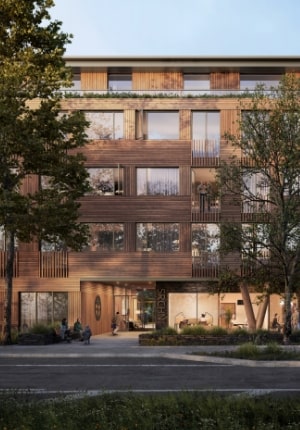Christ Church Cathedral Master Plan: Phase 1, 2 and 3

PROJECT LOCATION
930 Burdett Ave, Victoria, BC
PROJECT OVERVIEW
- Completing Phase One developing the Master Plan for the Christ Church Cathedral, we are currently in the process of rezoning.
- 3D models of the proposed buildings have been created by the architect.
- The project is proposed to balance amenities for many community groups. There will also be a residential tower, increasing housing density and to help reach BC’s housing targets.
PROJECT SUCCESS
- Ongoing relationship building with Songhees and Kosapsum Nations
- Robust engagement with Cathedral and site users, neighbourhood, city staff, and wider community
- Investigation of short and medium-term upgrades and improvements to improve Cathedral space and functionality
- Rezoning Application and Masterplan submitted to City of Victoria for review



